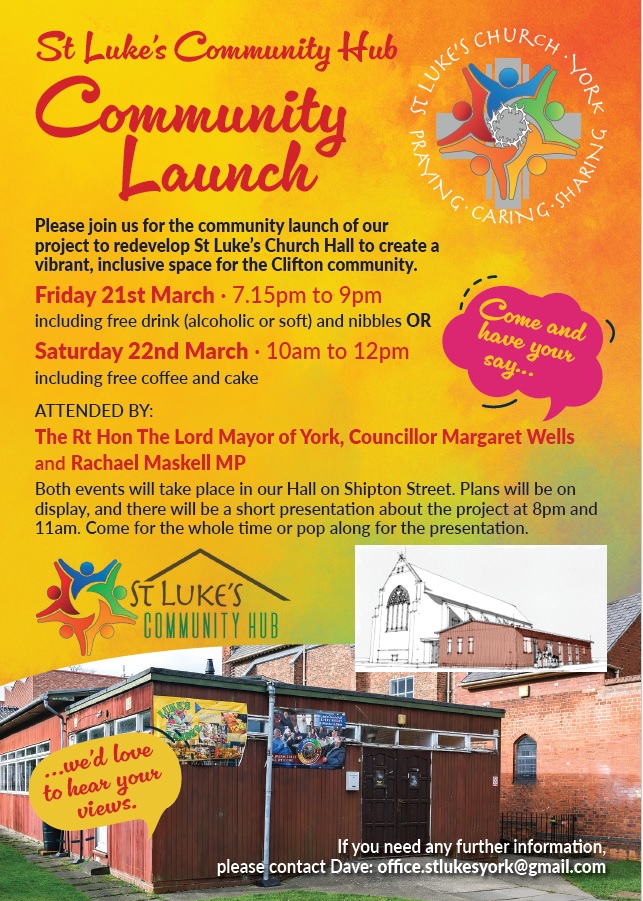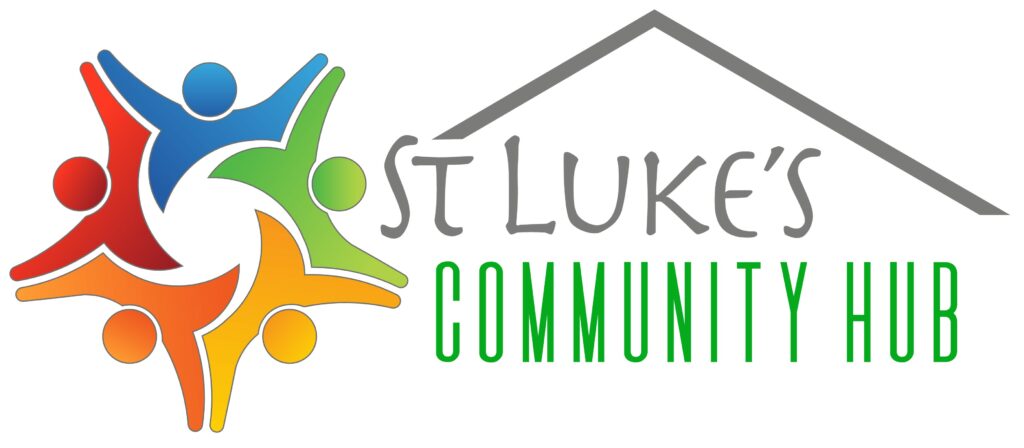
A few years ago, as a church, we came to the stark realisation that our buildings are a massive barrier to us being the church community we aspire to be – in the community, for the community.
In 2025, our church building celebrated the 125th anniversary of the laying of the first foundation stone. Our hall building which is nearly 60 years old, is tired and at the end of its useful life. It has a leaky roof, rotting window frames and timber cladding, toilet facilities which leave a lot to be desired and inadequate kitchen facilities. It is beyond economic repair.
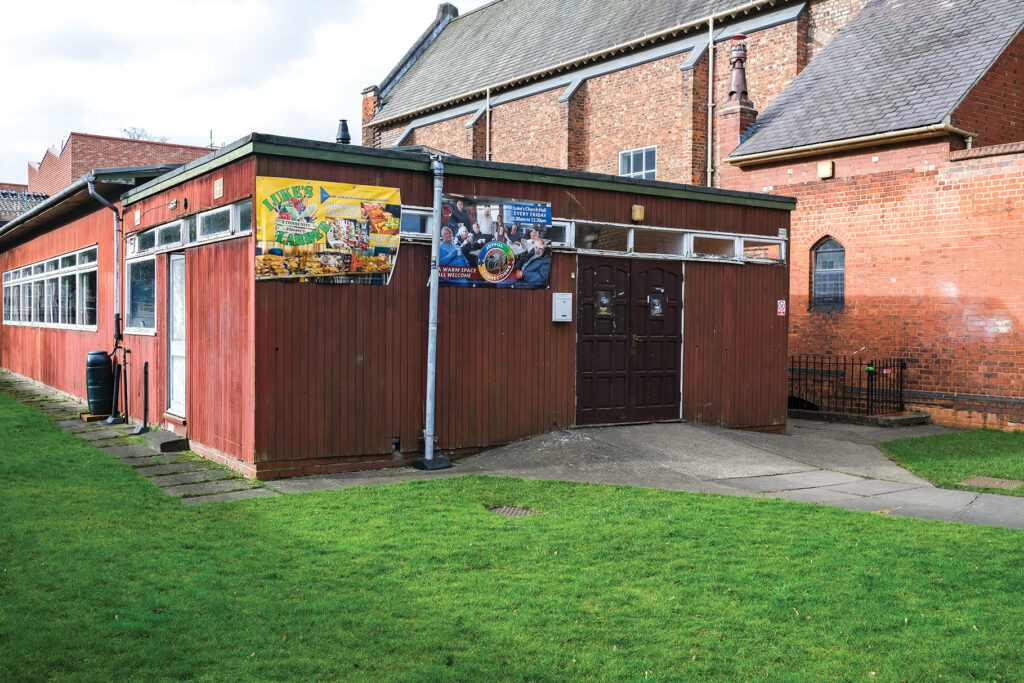
The Hall is already intensively used by the community. There is a Mothers and Toddlers group; the Tuesday Group offers bingo, tea, chat and friendship; Luke’s Larder is a waste food distribution project providing food for up to 135 people each week including refugees, homeless people, children and young people; and Joyful Connections is a community café offering craft activities and games alongside refreshments. Each month we host a Fairtrade coffee morning. The Hall is also currently being used for Yoga classes, kickboxing and private parties as well as church events.
The vision of the St Luke’s Community Hub is to modernise and integrate our two buildings to create a hub in our community for people to meet, to have fun, to be entertained, to be warm, to learn new skills, to feel safe, welcomed and cared for – a welcoming, inclusive and accessible space for all to enjoy.
Phase 1
Phase 1 of the project was completed in Spring 2022 and provides step free access into and within the church building, new entrances, and with glazed infill to the chancel arches, gives us independent meeting spaces in the two side chapels.
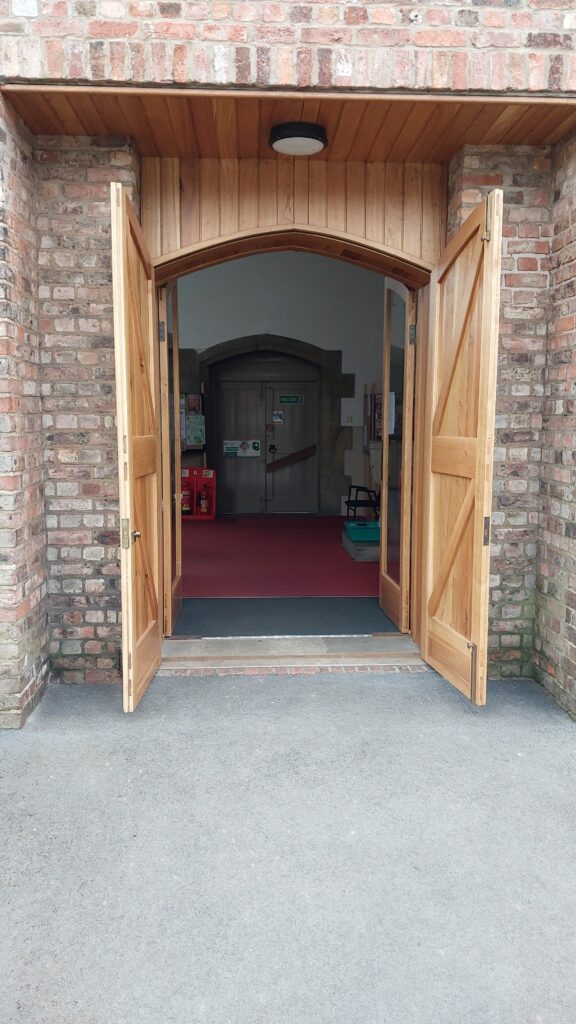
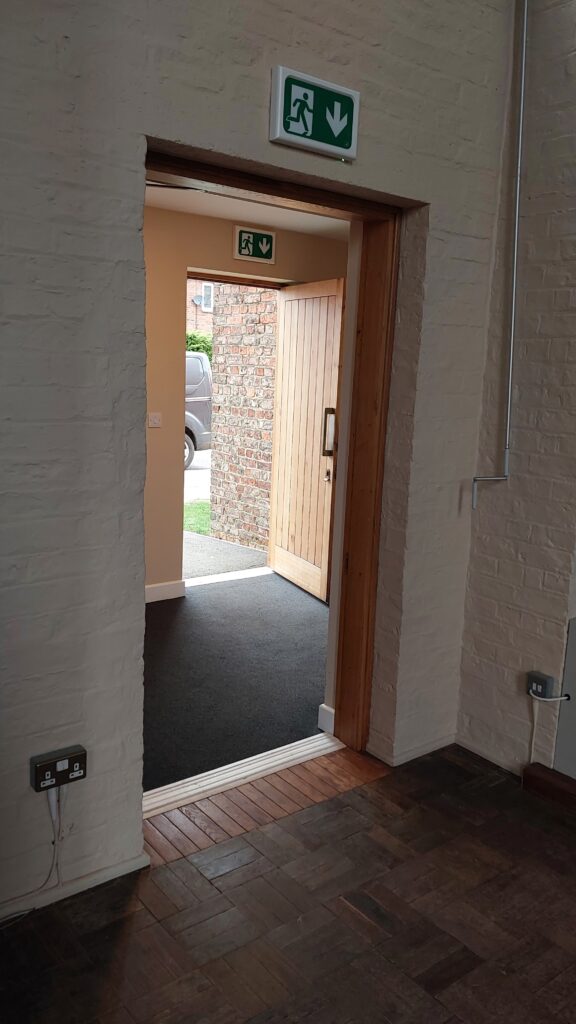
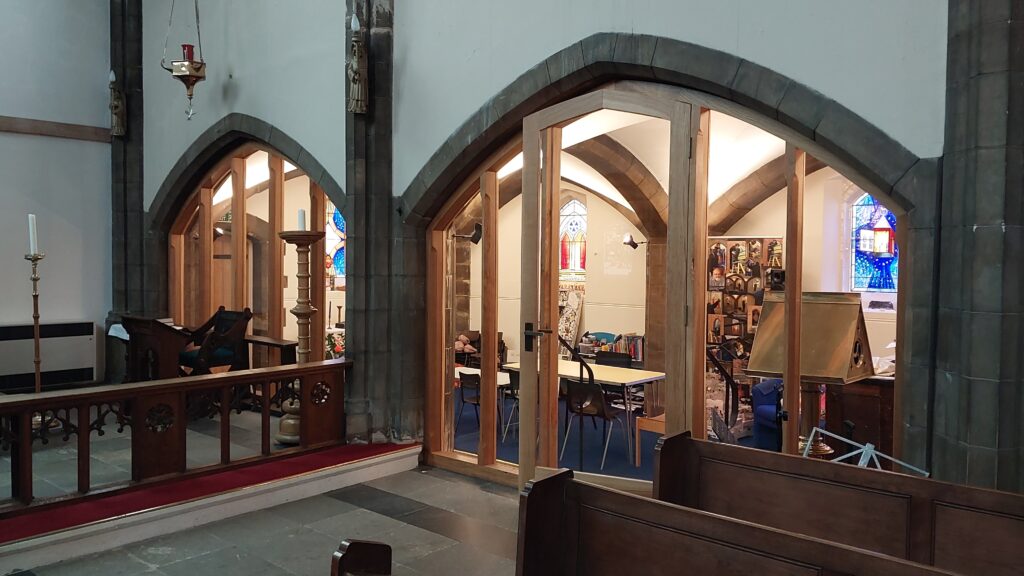
Phase 2
Phase 2 of the project involves demolishing our current hall building, rebuilding it in brick and integrating it with the church building. The new building will be step free, and will include fully accessible and gender neutral toilet facilities, a catering standard kitchen, hearing assistive technology and other audio visual technology. It will be fully powered by renewable energy with integrated solar panels and battery storage. The new building will be attached to the church with a secure link which will become the new entrance to the two buildings, with step free access from Burton Stone Lane. Full Planning Consent was achieved in 2021.
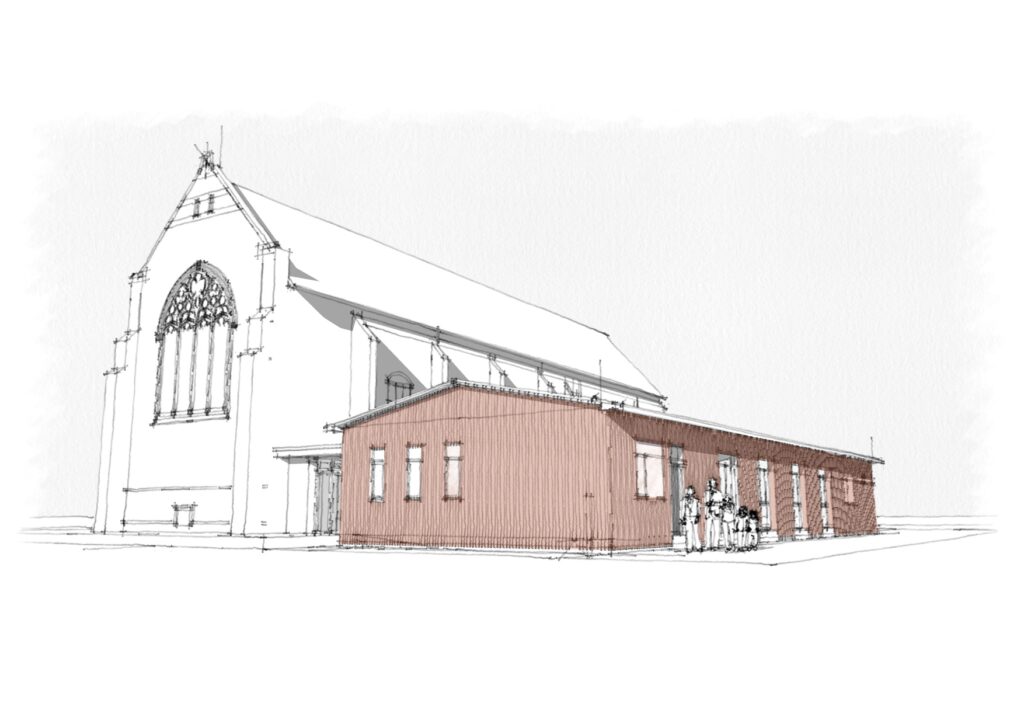
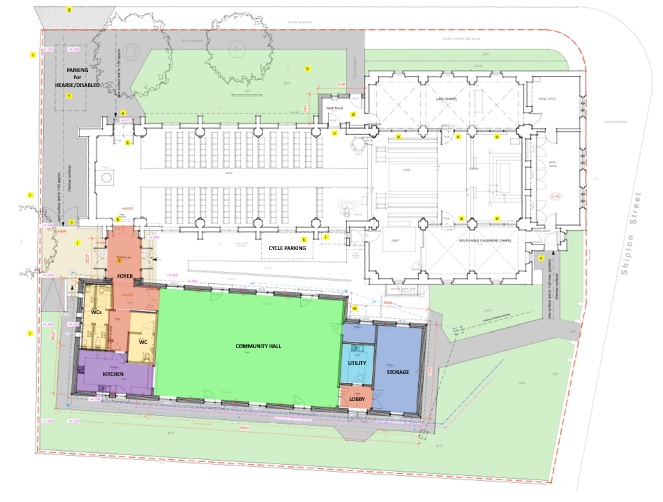
We now need to raise the funds to make Phase 2 a reality. The total cost will be £760,000, but St Luke’s already has about £300,000 available due to generous legacies from former members of our congregation, John Brown and Marjorie Edgar, as well as many donations from our church members. St Luke’s has pledged to raise at least 10% of the current funding gap, and the rest we hope will come from grant funding bodies and personal donations.
If you want any ideas about fund raising, have a look at our ‘Let’s do this!‘ booklet.
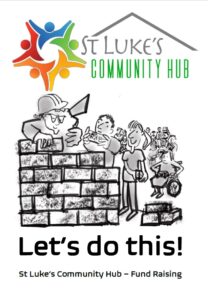
On Friday 21st March and Saturday 22nd March last year, we launched the project with our community. Plans were on display to view, the Proposal Brochure was available and a short presentation was made about the project. Rachael Maskell MP and The Rt Hon The Lord Mayor of York, Councillor Margaret Wells attended the Saturday event.
